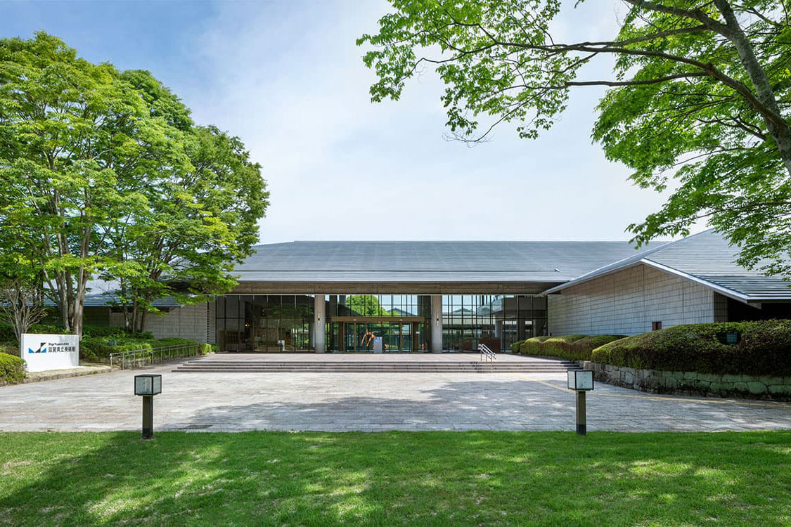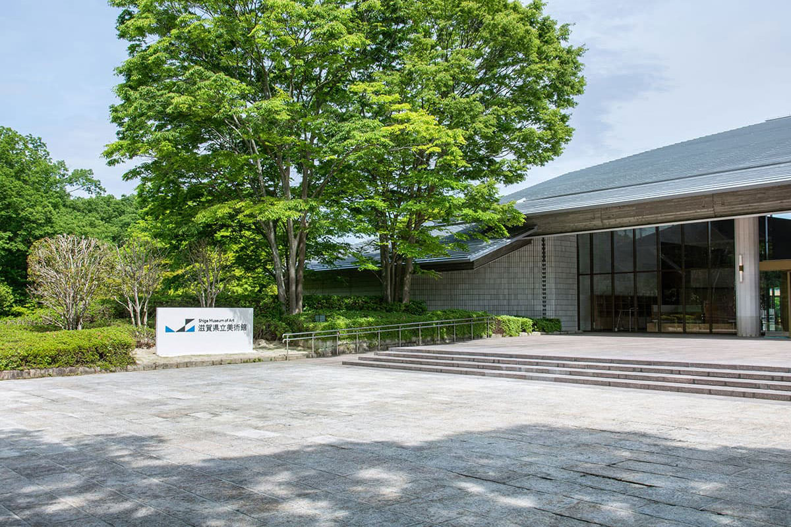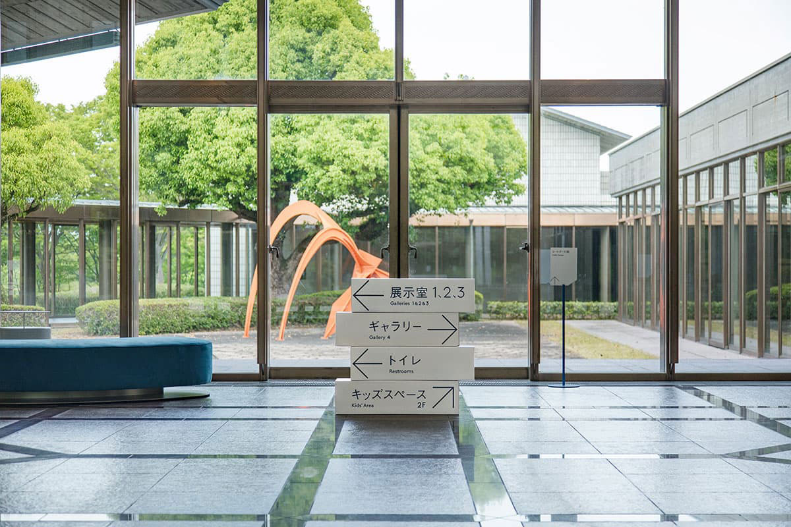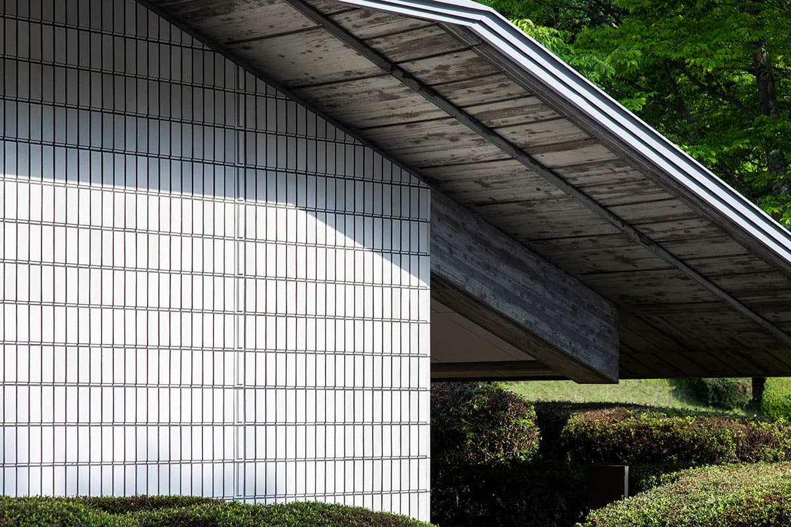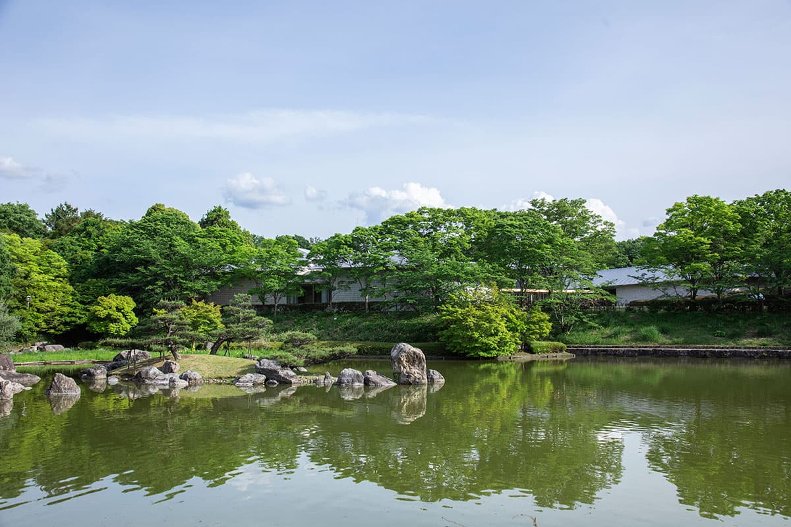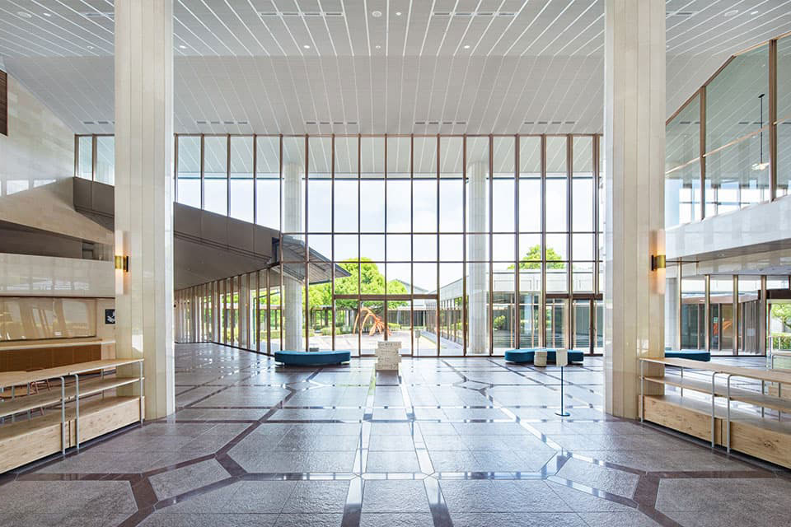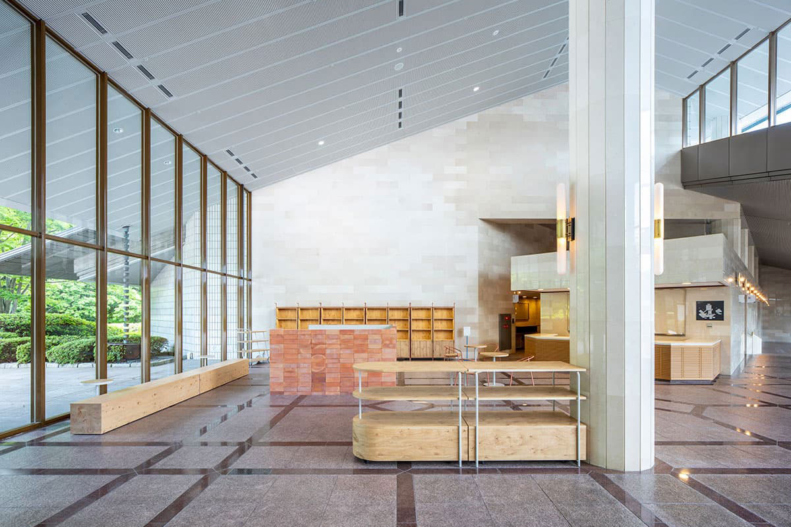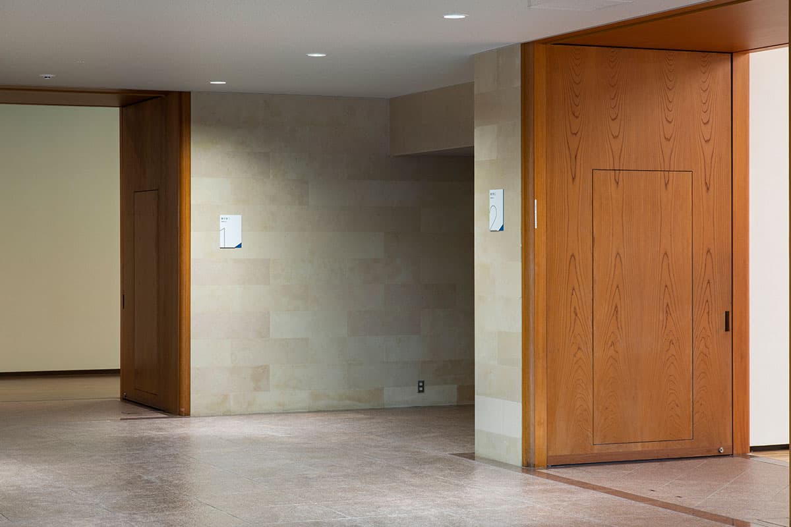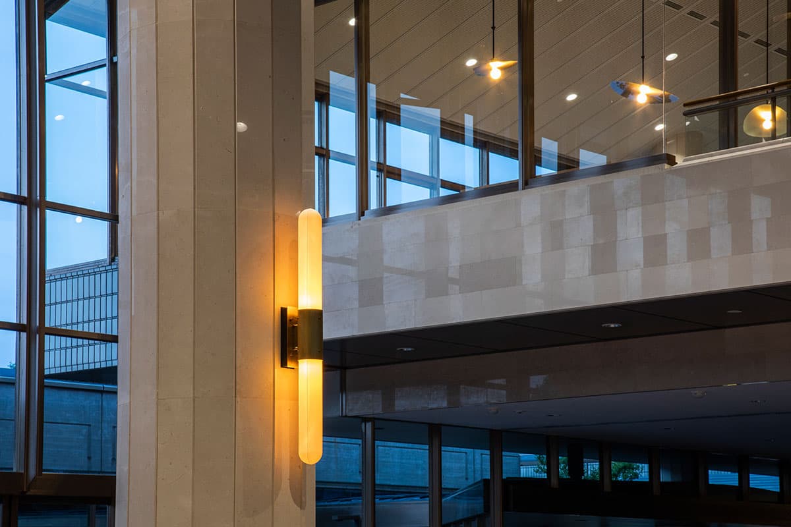The architectural features of the museum are as follows.
- The museum is located in a park, with a Japanese garden (designed by Ito Kunie) adjacent on the north side.
- The building housing Gallery 1 (509㎡) and Gallery 2 (360㎡), the building housing Gallery 3 (996㎡), and the building housing the Gallery 4 (478㎡) are connected by glass corridors.
- Sculptures by Alexander Calder, Donald Judd and others are installed in the courtyard surrounded by corridors and the garden on the north side.
- The external wall is made with Shigaraki stoneware ceramic tiles.
The building was designed by Nikken Sekkei Ltd., with Kokado Toru of the Osaka office as project leader. Other museums he was involved in designing include the Sen-oku Hakukokan Museum, completed in 1970, and the Kurayoshi Museum completed in 1973. The firm was chosen through a competition, with the outline of the process as follows.
Over the more than 30 years since then, various renewal measures have been carried out, such as updating galleries and facilities to current standards required for museums, and renovation work such as improving the children’s space and laboratory. Among these, the firm graf, a creative unit based in Osaka handled design supervision and interior design, particularly of the area near the entrance known as the Welcome Zone. UMA / design farm handled VI (visual identity) and sign design. Lighting, benches, tiles in the café and shop, and guidance signs were produced by NOTA & design, based in Shigaraki, Shiga Prefecture, and Shigaraki ceramic was used.

